Our old basement was the tits. Really, we started with a basement that looked like a grenade went off in the middle of it and finished with an amazing functional family space.
It was not easy – endless days of Dan and his dad working away. Money flowing out of our pockets faster than we could put it back in. It was a DIY project that took a ton of sweat and a lot of faith that everything would turn out okay.
I’ve mentioned it before, and I’ll say it again. We seem to have a “give a basement us that is in the worse condition possible” sign on our foreheads for our realtors. Maybe after we conquered our first, we were bitten by the basement bug and wanted the next roach to stomp on.
There was a laundry list of reasons why our new home was on the market for so long.
The basement to most home buyers eyes was not an issue – yes it was old, and dungeon like … but our a bit more experienced buyers eyes saw a hole burning in our pocket and 100 reasons to walk away. I’ll do my best to skip over all of the drama and save you paragraph after paragraph of complaints. But, nearly $8,000 later we have a basement that is just barely ready to start being finished.
Cracks in the floor, cracks large than me in the wall, water on the ground – you get the picture.
We’ve fixed the water issues, during the re-routing of piping and such we discovered we had inches of water underneath our flooring. In which we were only a few weeks into purchasing the house and I swore up and down we were built on a sink hole. (truth – sink holes are to me what clowns are to some)
Yes, $8,000 and it still looks like a dungeon.
So, the point that we are standing at is 1,100 sq feet of unfinished space.
But, do not worry my friends. We have plans –
+ spray the ceiling – believe it or not we want to keep the open look, but paint it black.
+ flooring — oh the great debate between carpet and laminate
+ we are creating a few different spaces down here – storage/ a half bath / media room
We hope to start this project come fall – our focus for the summer is set on landscaping.
Here are some of my favorite basement inspiration pictures!
This is what we want for the ceiling – an open, more industrial feel.
I want a big part of this basement to revolve around the kids. Forget man cave, I want a family cave. I LOVE this power house family, and this room just screams copy me! Our basement is VERY dark, so lightening it up as much as possible would be fantastic.
I want a school size chalkboard SO badly…
The texture, the colors, the mix of woods and metals. You know I am drooling right now, right?
This basement will be a HUGE undertaking. I suspect as soon as we start it will be months of endless nights trying to get it done.
It will be SO worth while though. A place to filter the cousins for playtime. The ability to watch t.v. at night downstairs without waking the kids. A room for my husband and his friends to watch sports so I can focus on bigger more important things in life, like the Bachelor.
(the bottom three pictures can be found on my pinterest boards)

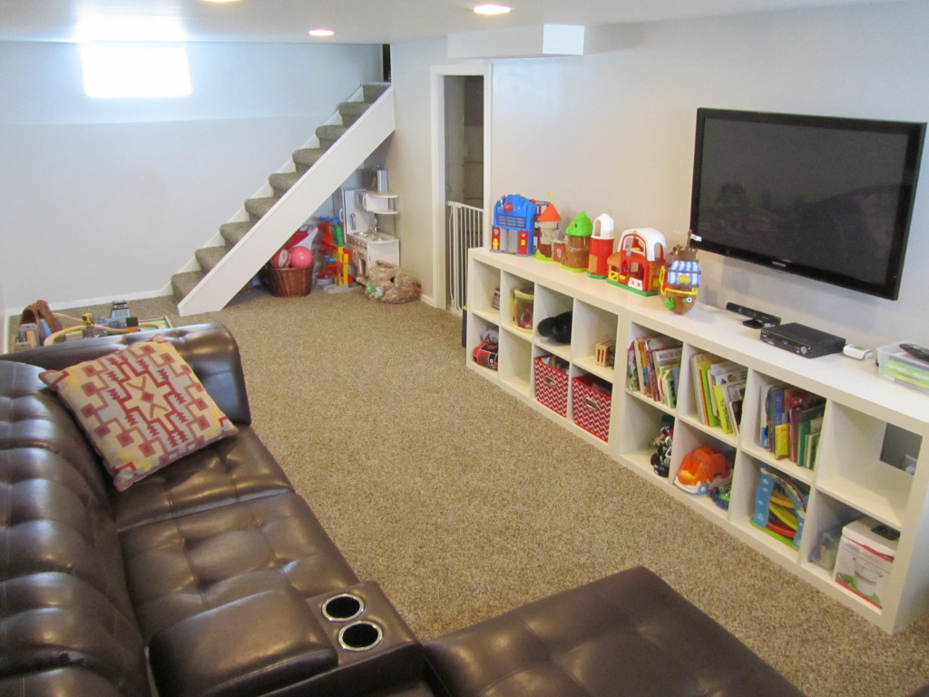
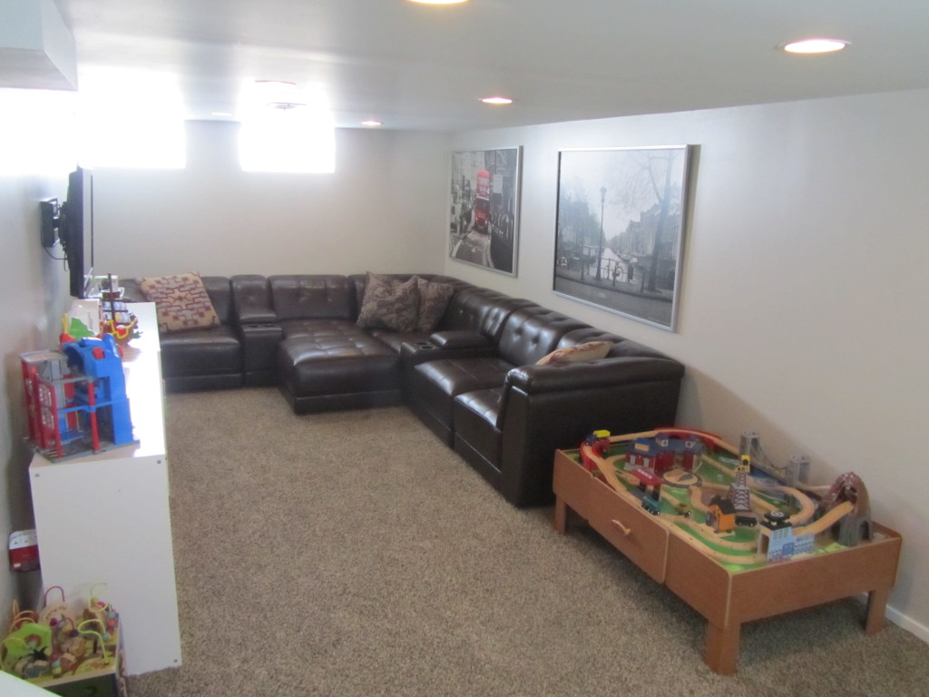
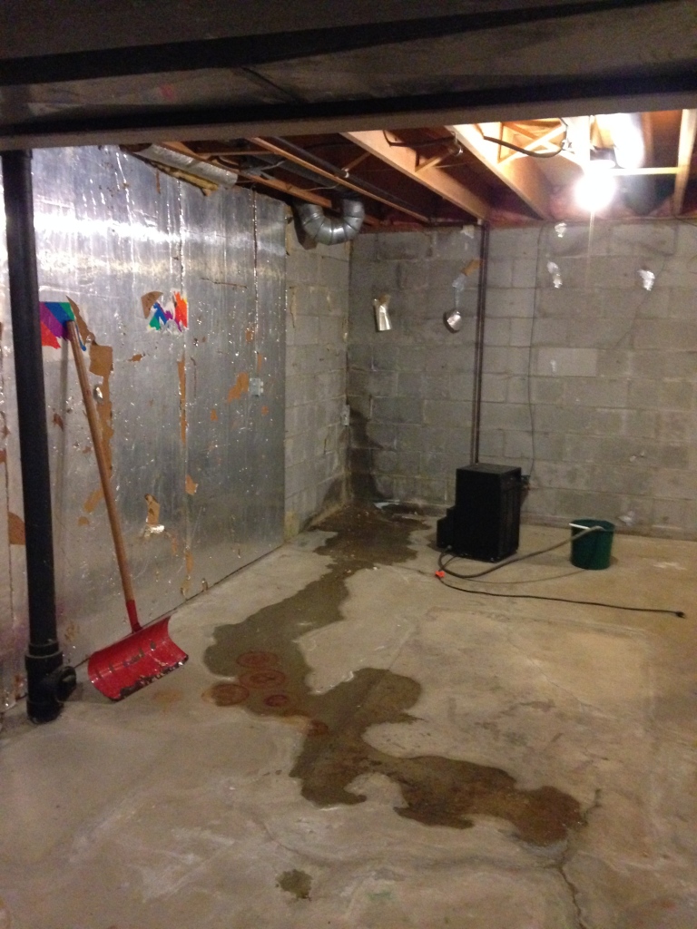
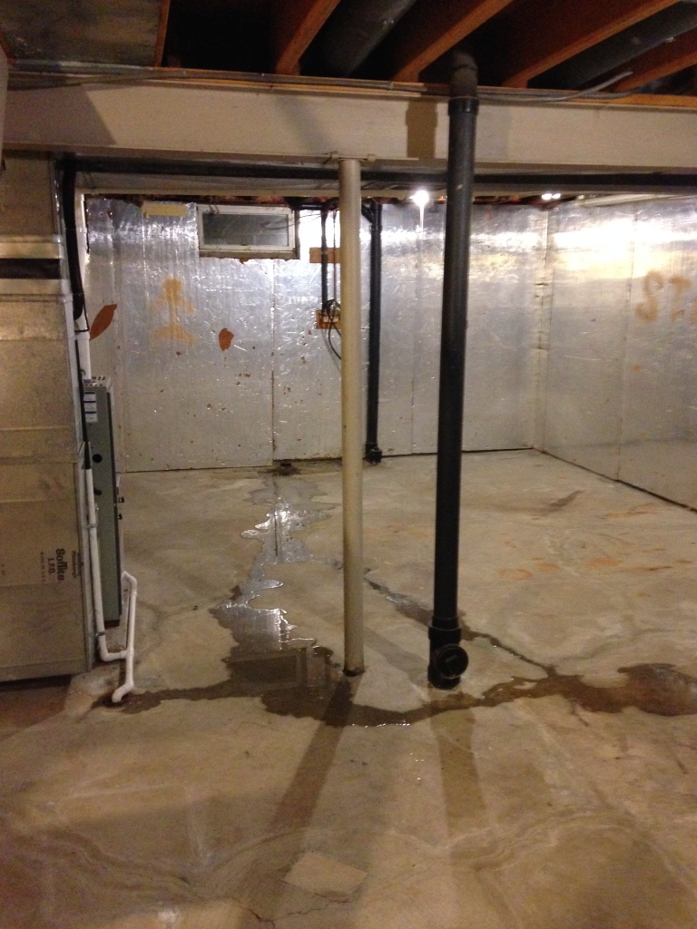
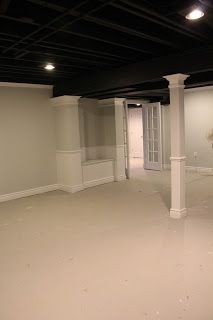
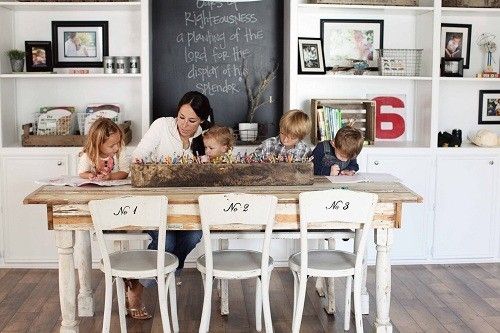
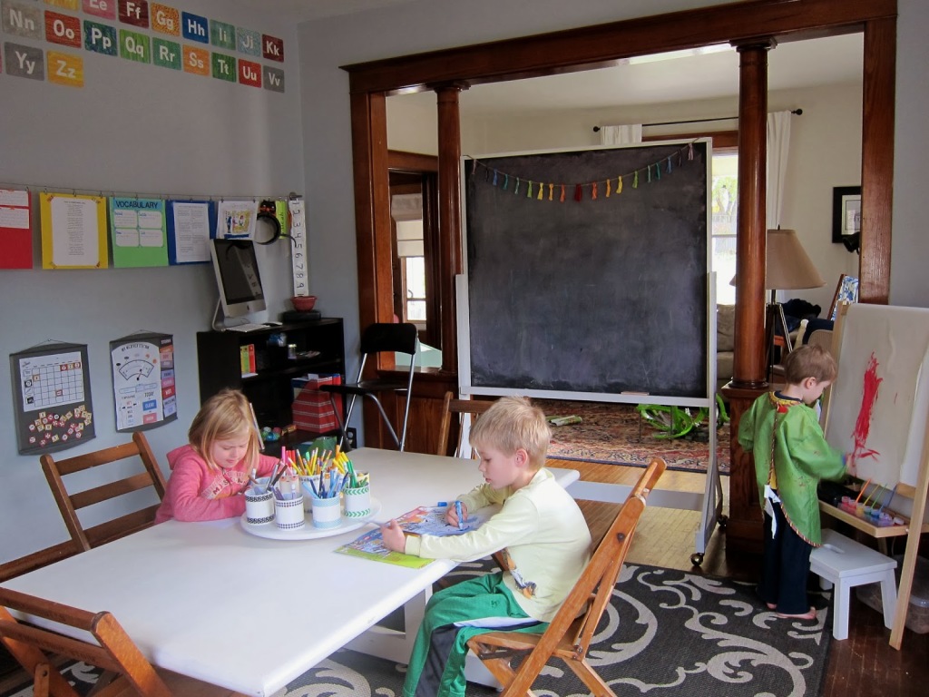
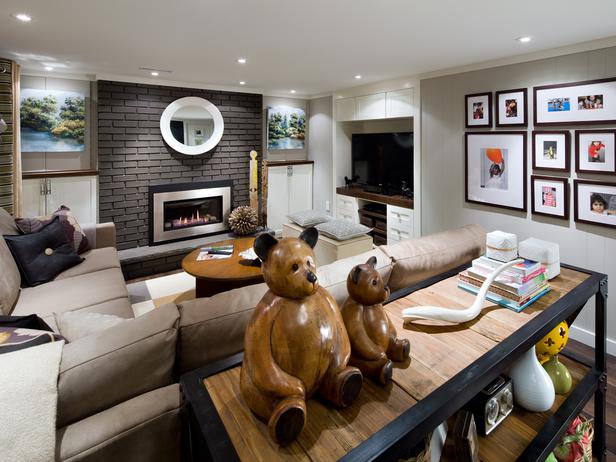
Can’t wait to see the progress! My aunts basement has the ceiling you’re mentioning and it looks great! I’ll take a pic and send it to you! Good luck!! Xo
yes please do lauren! We figured it would give it a different look – and save $$ not dry walling it too!
xoxo abby